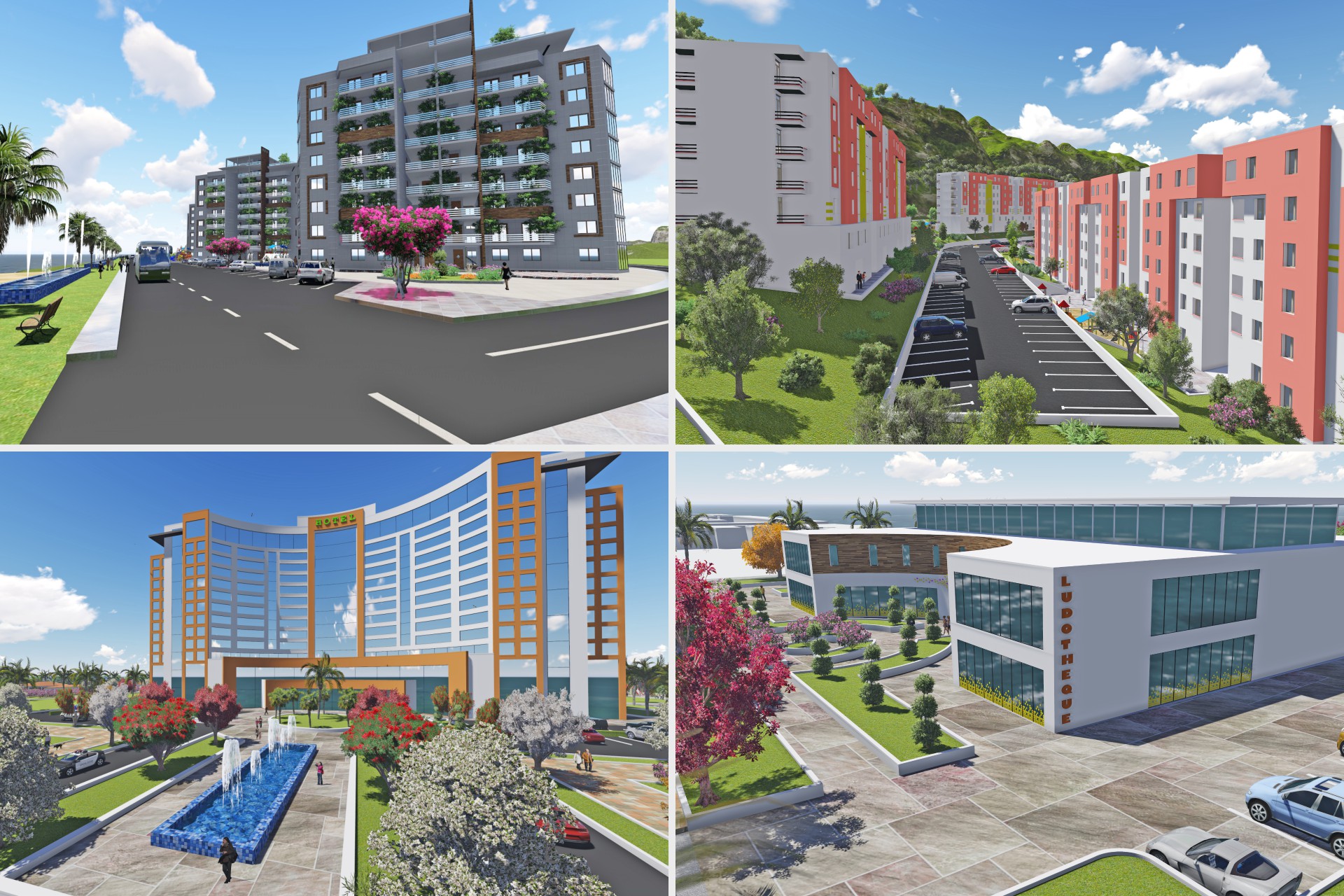- CLIENTVarious Clients
- Date2015 - 2018
- CategoryArchitecture, 3D Archiviz
- PROJECT FULL DETAILS On Artstaion: https://bit.ly/3CMslR0
- Share It On:
3D Architecture Vizualisation
3D Archiviz for students projects and from architecture studio's. This is a team work, i have creat the 3d models of buildings. an other member of the team was made the renders including texturing and modeling of landscap.
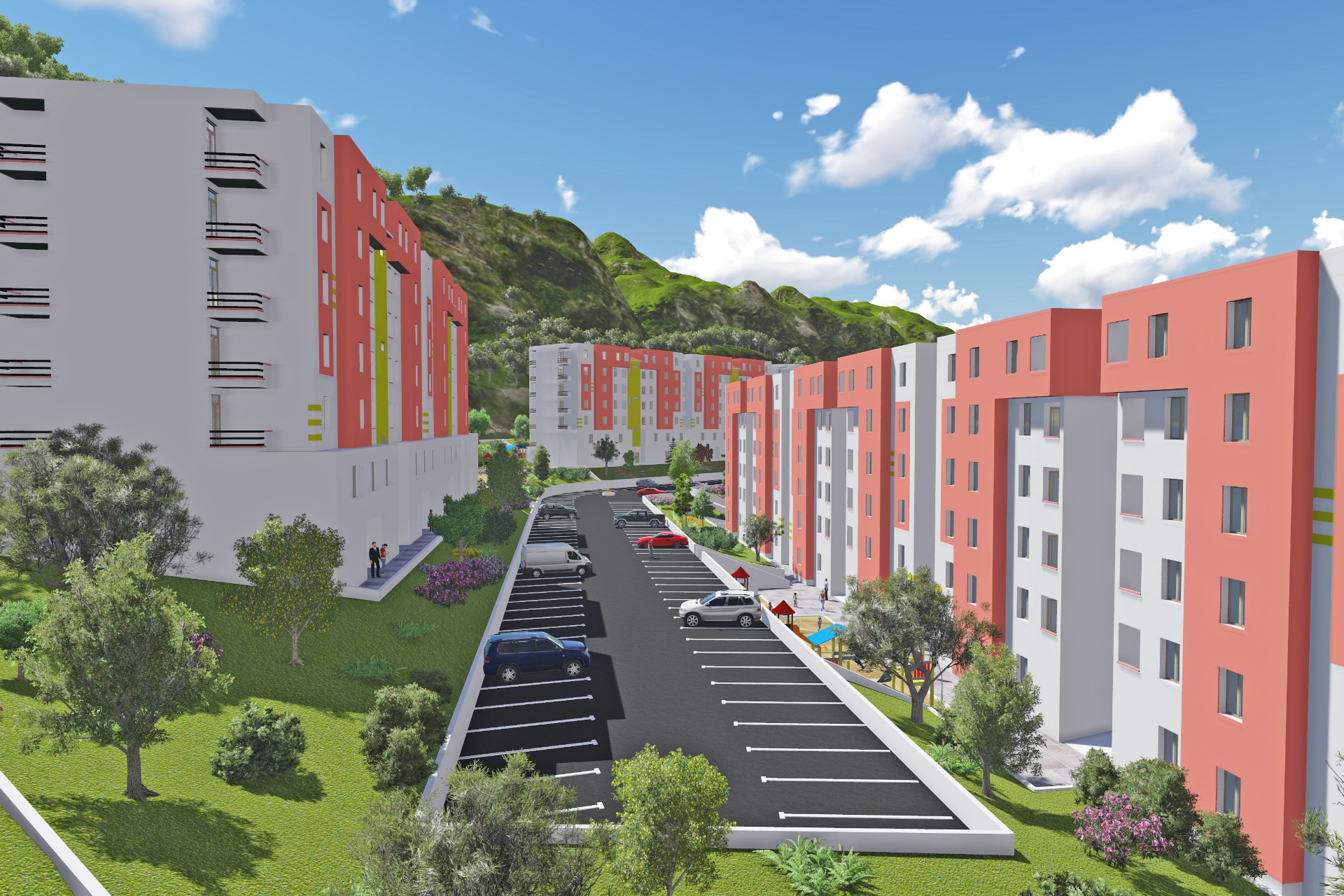
- Project: Collective Housing, Jijel.
- Software used: Archicad 16, 3ds max 2012, Lumion, Adobe PS CS6.
- Modeling of this buildings by my self (MB DESIGNY)
- Modeling of the Landscap and the Render by: Seif Edine BELBEL
- Work done in: March / Jul 2016.
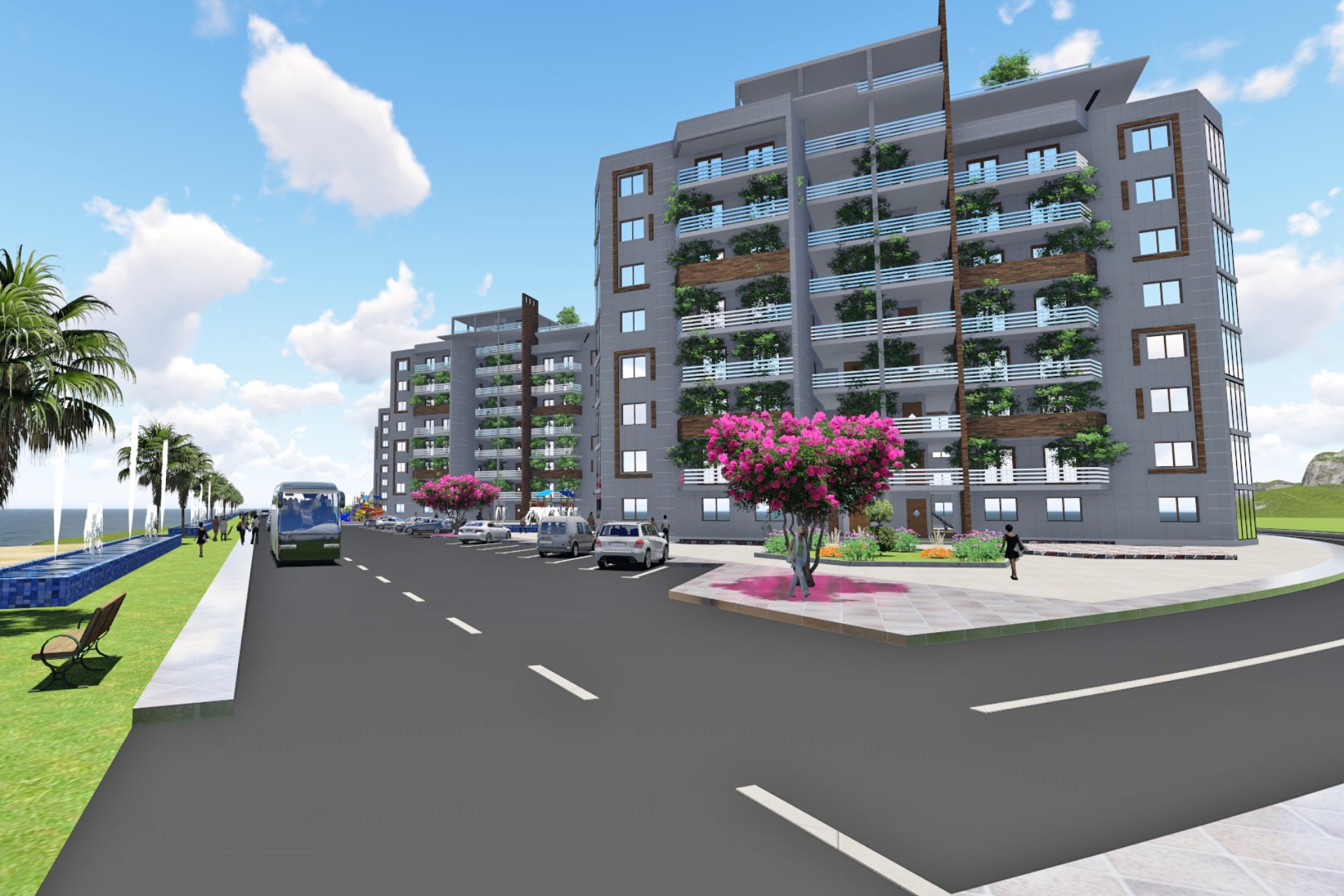
- Project: Freelance Work(we do only the visualisation) for a student of the M2 of Architecture from university of BATNA
- Used Software: Archicad 21, 3ds max 2016, Adobe PS CC.
- Modeling of this buildings by my self (MB DESIGNY)
- Modeling of the Landscap and the Render by: Seif Edine BELBEL
- Work done in: June 2018.
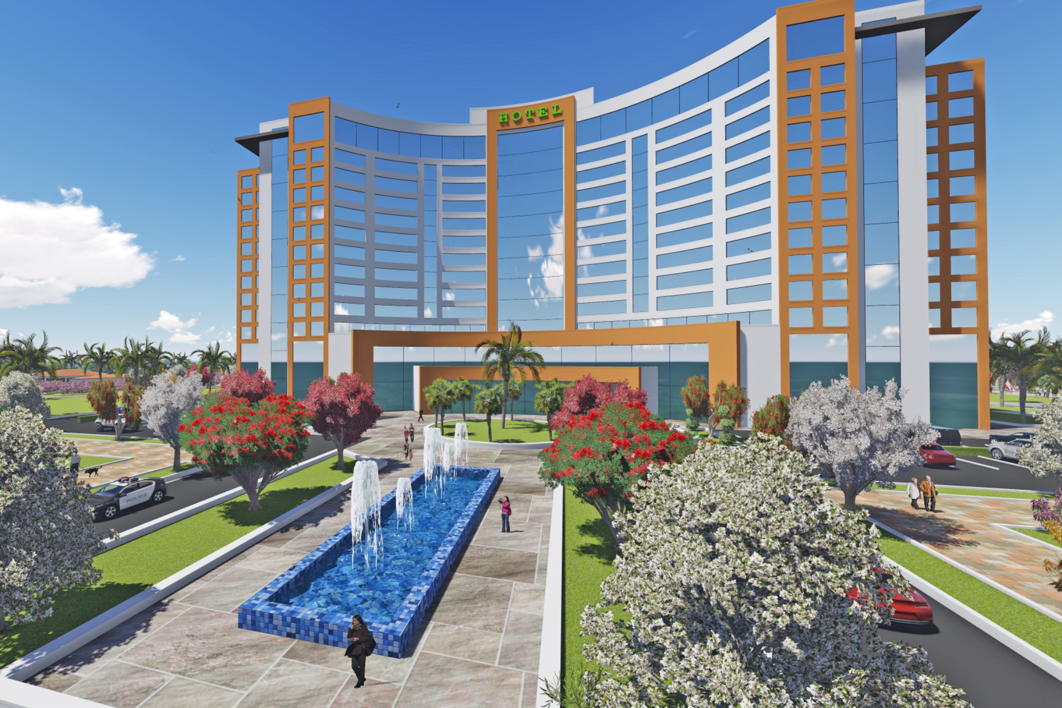
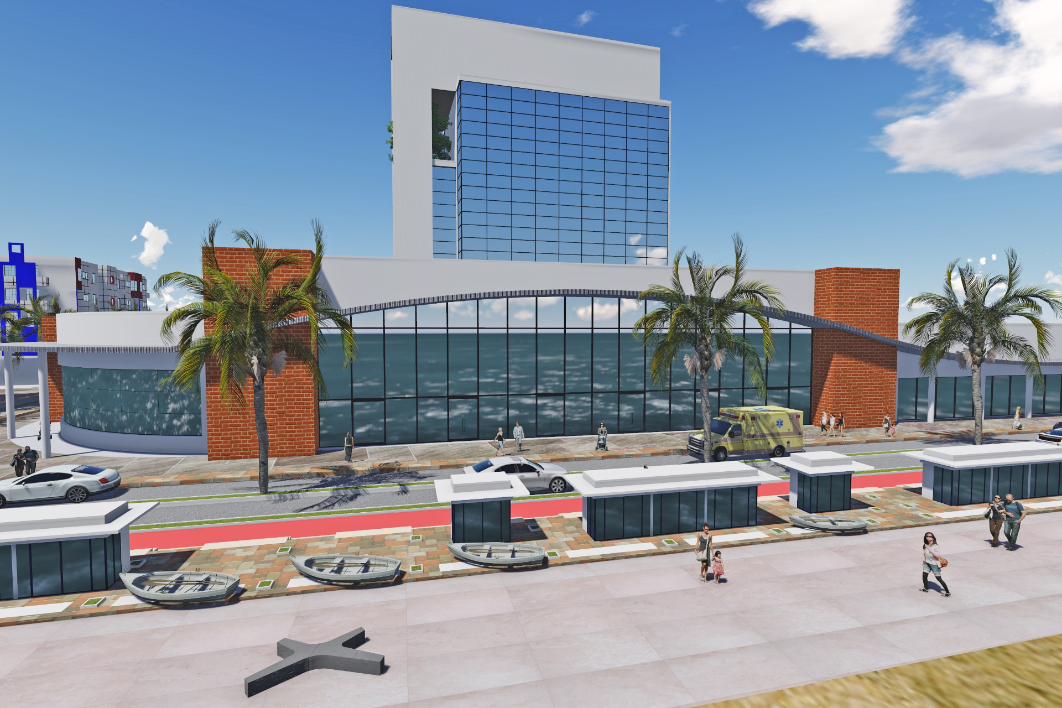
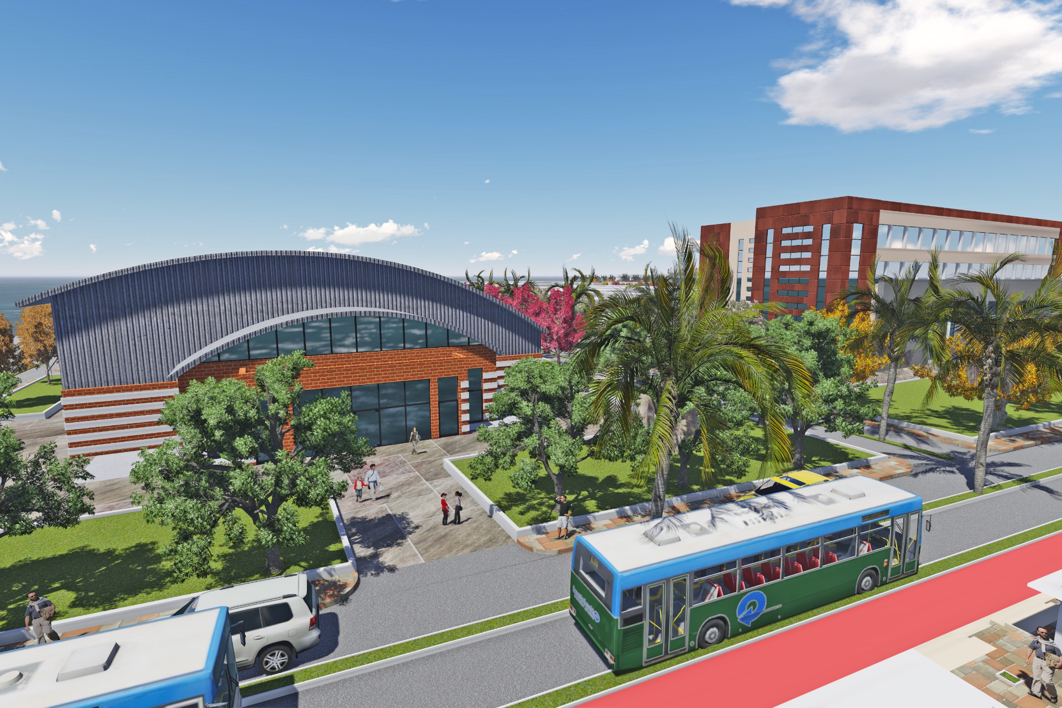
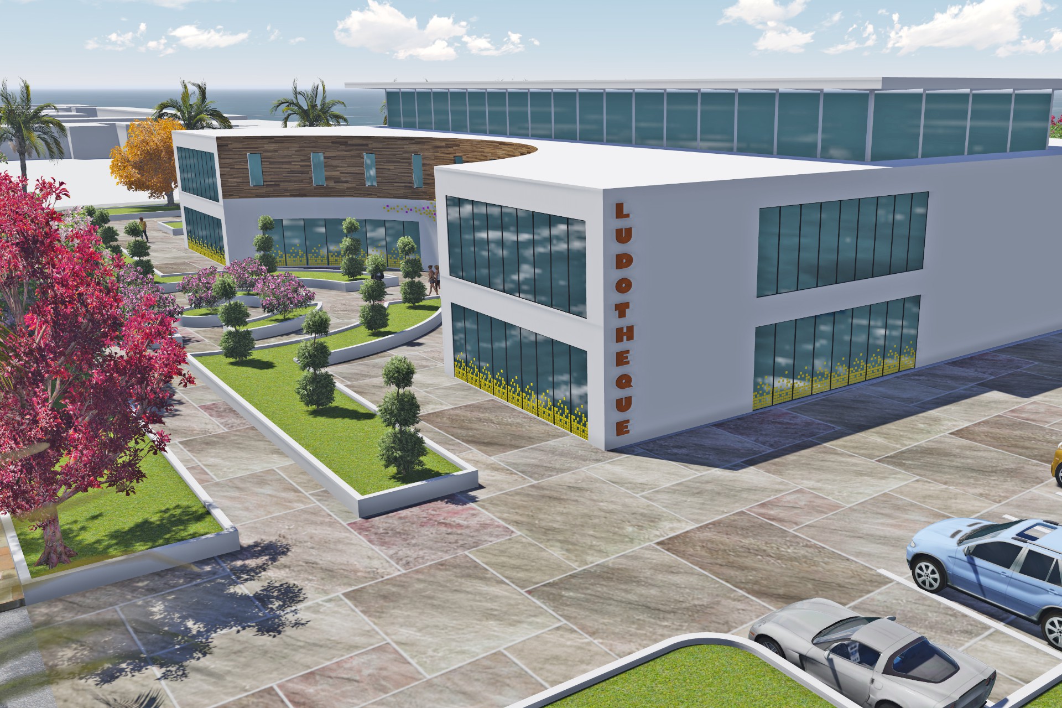
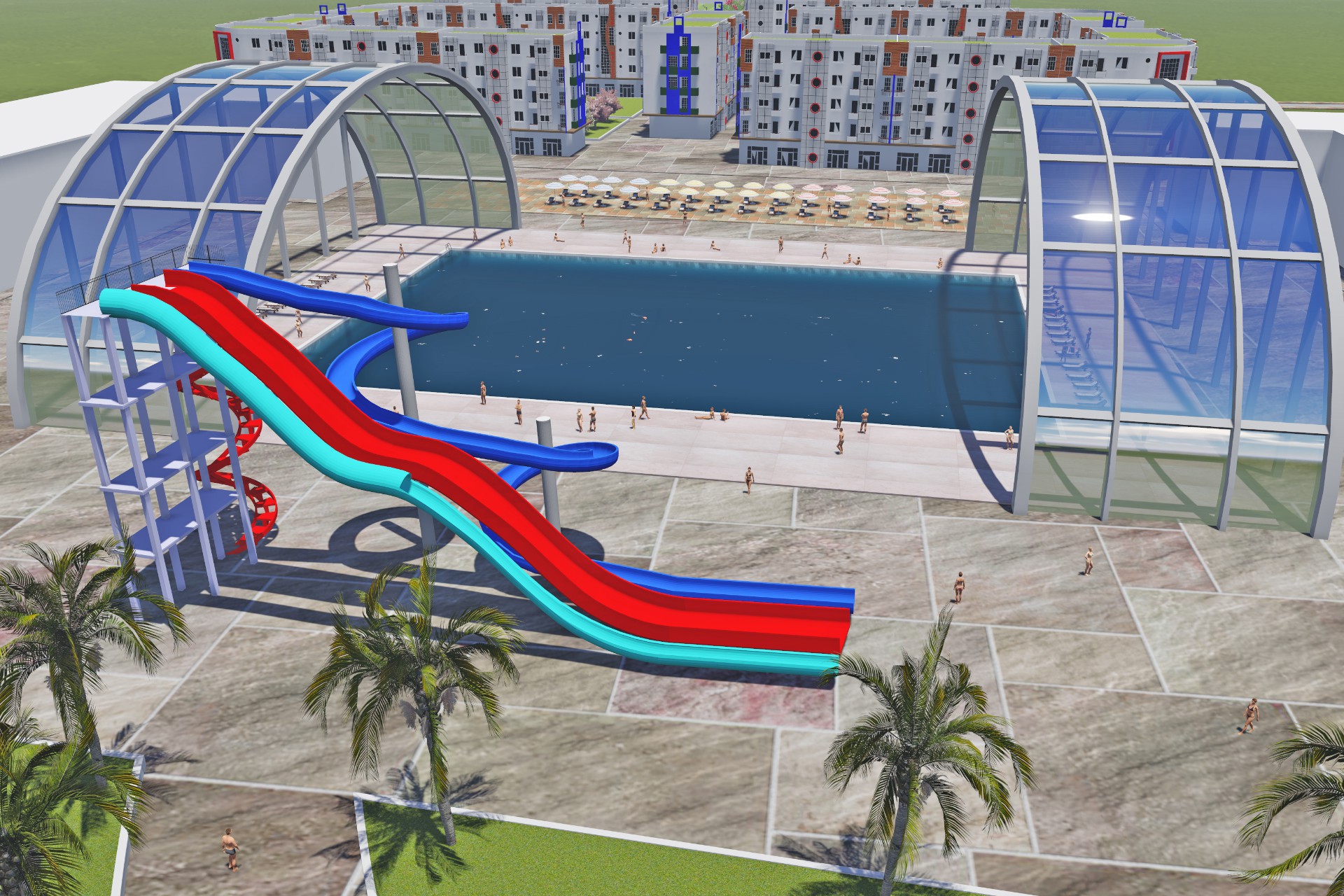
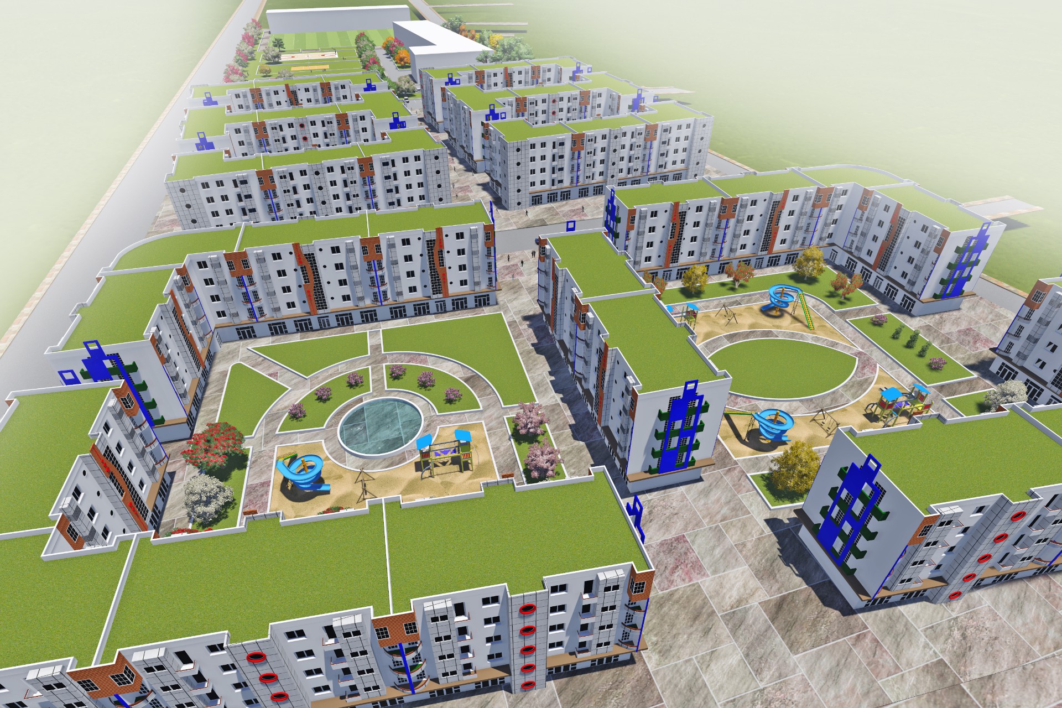
- Project: ducRedevelopment of the district of sidi Salem, Annaba.
- Software used: Archicad 16, 3ds max 2012, Lumion, Adobe PS CS6.
- Modeling of this buildings by my self (MB DESIGNY)
- Modeling of the Landscap and the Render by: Seif Edine BELBEL
- Work done in: Aug / Sept 2016.
